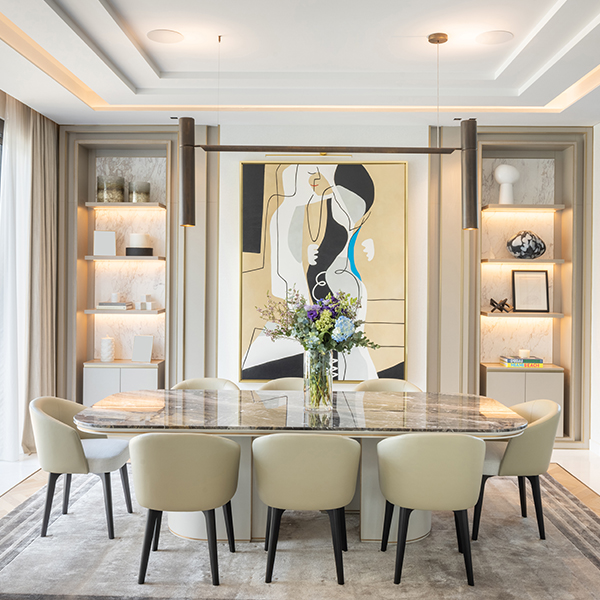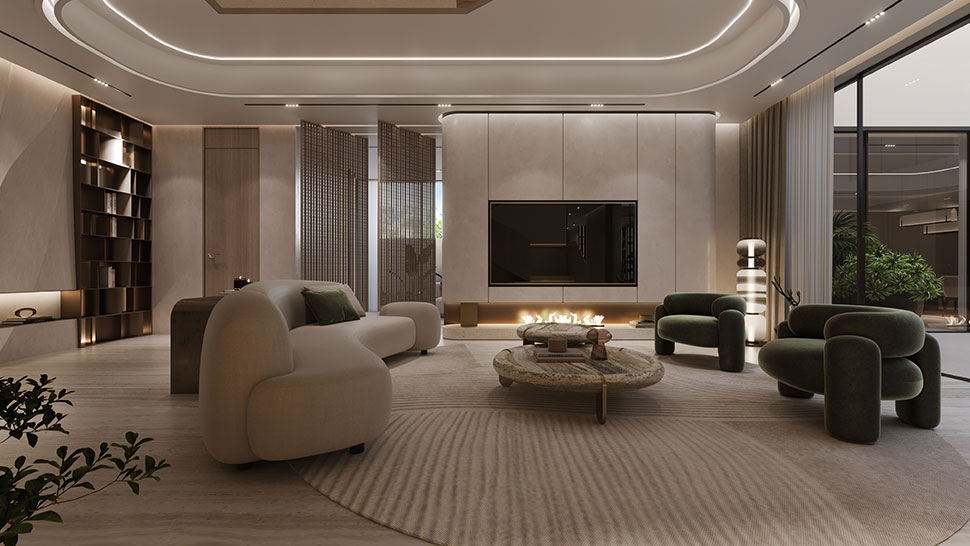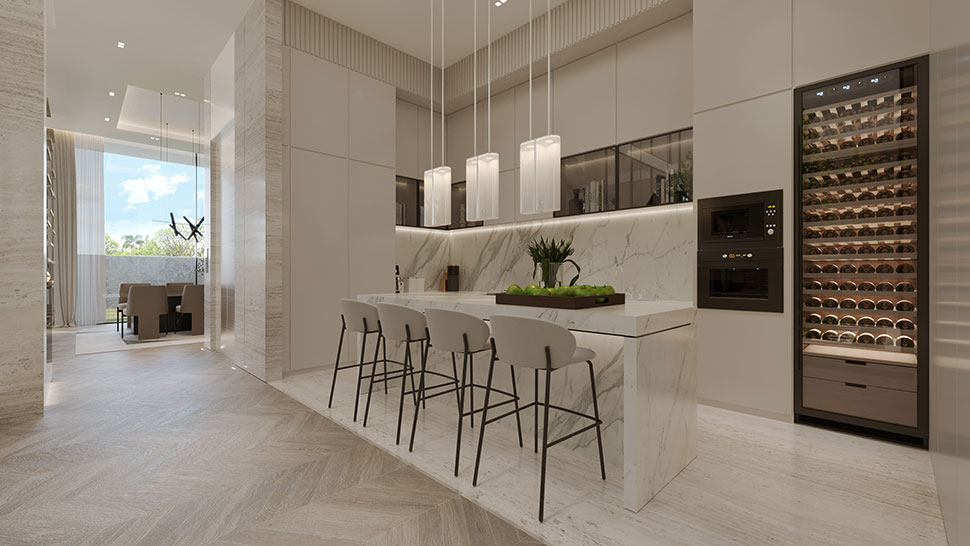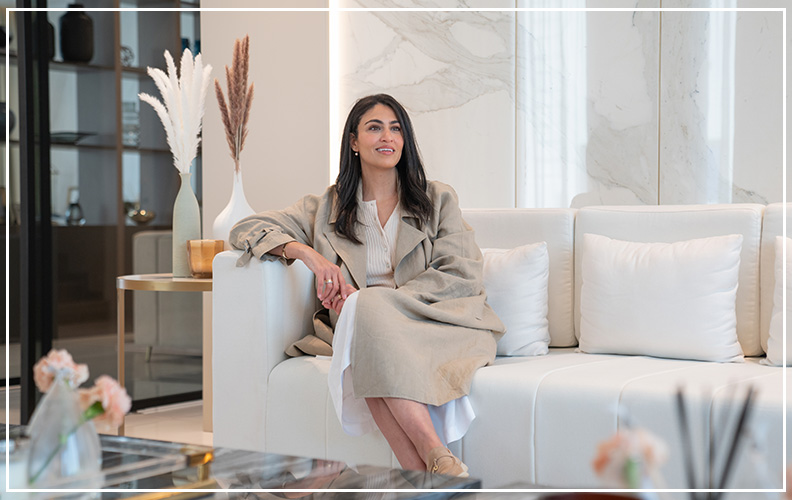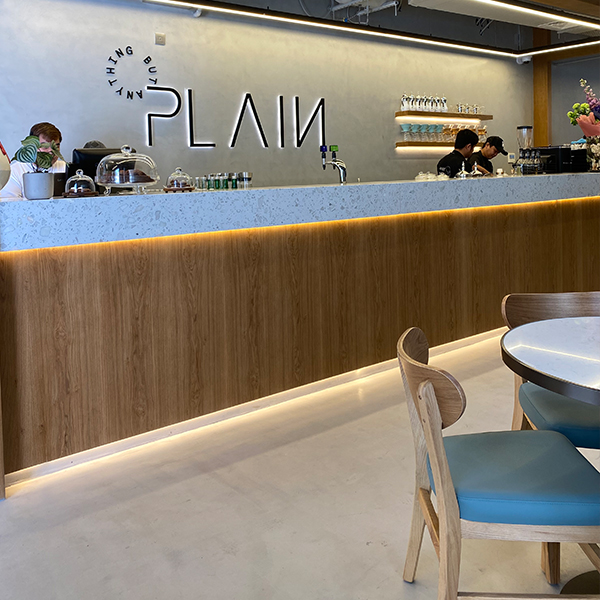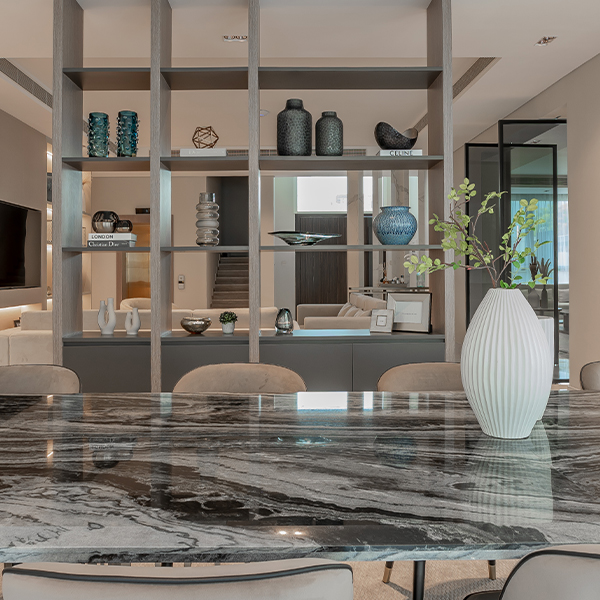The interior design process of a villa always starts in coordination with the architectural design in order to understand the overall concept for the façade and landscape. In this way we can ensure there is a consistent approach to design between indoor and outdoor.
Once the overall style is understood we study the space possibilities in relation to the general volumes of the villa, façade openings, views, privacy constrains and such like. This process could be complex since there are several architecture and interior design elements to take in consideration, however we would like to share with you 5 TIPS that might help you to ensure you don’t go wrong with your space planning!
- Think of your everyday life: Very frequently we come across layout designs that at a glance, could look attractive; however, when we ask questions to the client about how they plan to use the spaces; we come to the conclusion that the space has been designed by prioritizing occasional events that might happen 5 or 6 times per year. Make sure, your space design is focused on what you will need 360 days per year and not the other 5 days!
- The interior design planning starts at the parking the car: when studying interior layouts, you need to start asking yourself: where will I park the car? Is it easy and accessible? How much I walk from car to main home entrance? Is this path shaded? Is there any privacy issue from gate access and family outdoor space? All the answers to these questions will be considered at the early stage when arranging the interior spaces on ground floor.
- Privacy issue – profiles of users: we always consider different profile of users in the home: guests, clients, family members, staff – in this way we make sure each group don’t cross with each other to ensure the right privacy level for all.
- Orientation, neighbours and views: it is important to understand if there are any relevant surroundings to be considered; such us neighbours close by, any interesting landscapes we might want to open up to… in this way, we can propose window locations accordingly. At the same time, keeping in mind sun movement along the day, will help us to avoid future overheated areas. In this way we propose shades or any other façade design solution.
- Connection with the garden: it is important how we articulate the outdoor areas to provide spaces for guests and family members in connection with the interior design; allowing us to create different atmospheres and to enhance the segregation between family members and other guests.
We hope these tips will give you some basic guidance at the early stage of your space planning design and a deeper understanding of space planning and interior design services, we look forward to helping you with your project!

